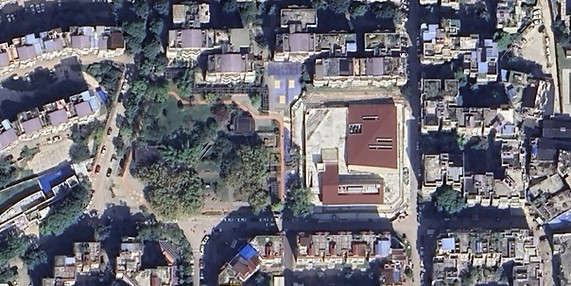

Project name:
Community sports centre
Project type:
architectural design
Location: Guiyang
Design & Completion Year: 2021 -
Status: Under construction
Gross built area: 3329 sqm
项目名称:
社区文体中心
项目类型:
建筑设计
项目位置:贵阳
设计和完成年份:2021 -
状态:建设中
建筑面积:3329 平米
项目位于贵阳市南的一片庞大社区内,住宅年代久远,人员构成复杂,有很多历史遗留问题。我们需要用一栋3000平米的文体中心置换原有的露天泳池,在设计中“复合和高效”贯穿建筑内外。建筑像山体一样成为中心公园的一部分,将居民的户外活动延伸到不同高度。
老旧改项目涉及的单位众多,没有明确任务书,造价有限,且项目推进过程中,反复和停滞时有发生。当然任务的复杂和多元也是它的魅力,毕竟如果建筑设计可以解决一些社会问题,我想这会件值得去做的事。
2021

2022.04

2022.10

2023.10

2023.04




The project is located in a huge community in the south of Guiyang City. The residences are old, the composition of personnel is complex, and there are many problems left over from history. We need to replace the original outdoor swimming pool with a 3,000 sqm community sports center.
"composite and efficient" runs through the interior and exterior design of the building. The building becomes a part of the central park like a mountain, extending residents' outdoor activities to different level of heights.
There are many organizations involved in city renovation project, there is no clear mission statement, the cost is limited, and in the process of whole project, repetitions and stagnation occur from time to time. Of course, the complexity and variety of tasks is also its charm. After all, if architectural design can solve some social problems, I think it will be worth doing.

