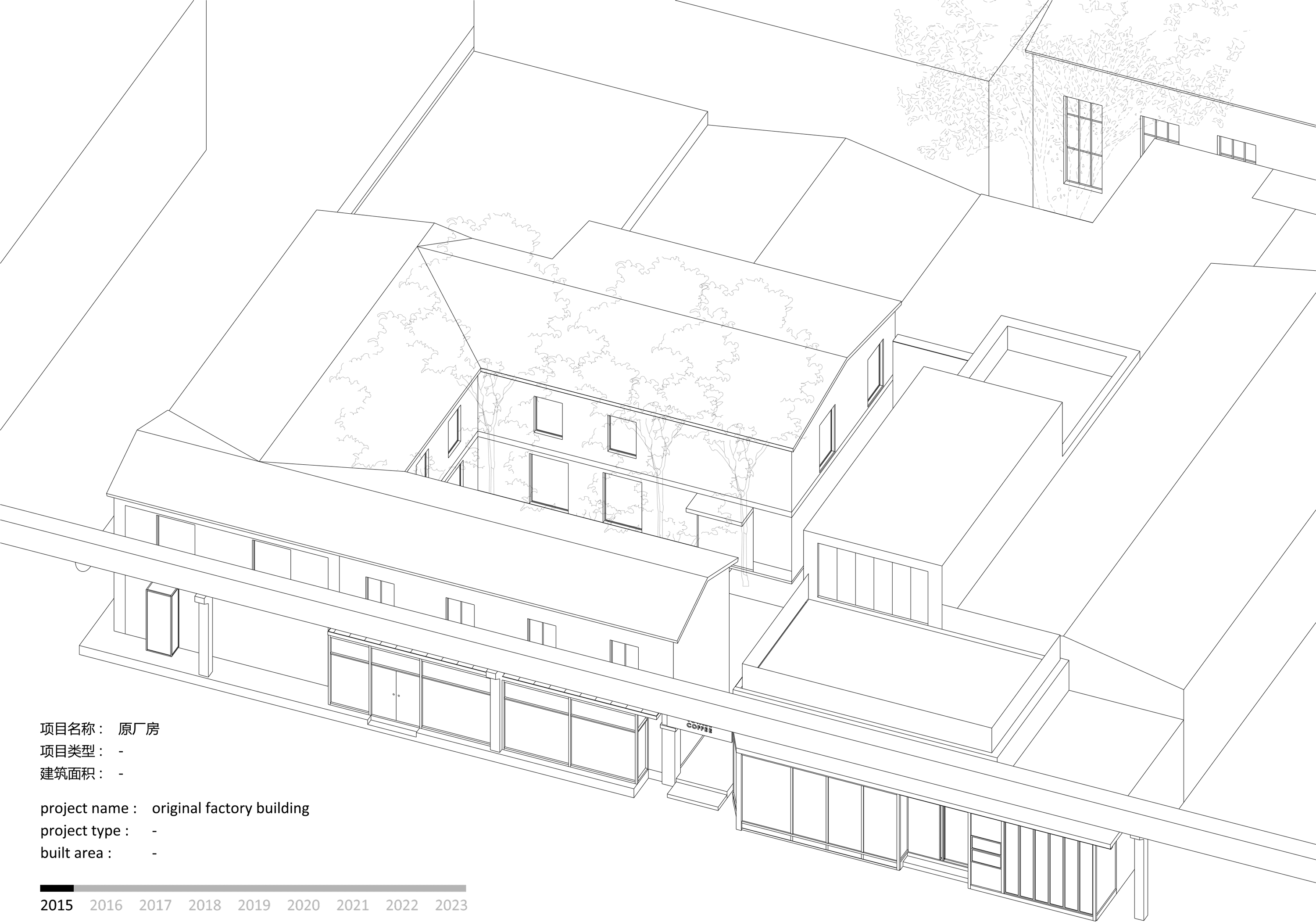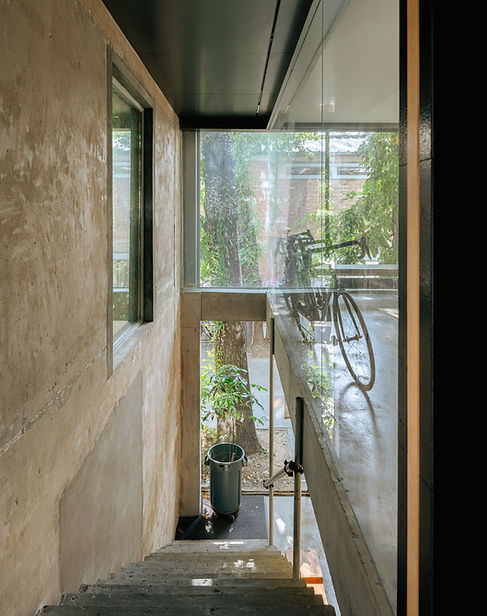
Project name:
the Community on
3rd ceramics street
Project type:
architecture renovation
interior design
installation design
Location: Beijing
Design & Completion Year:
2016-2023
Status: Built
Gross built area: 678 sqm
Site area: 858 sqm
项目名称:
陶瓷三街88号
项目类型:
建筑改造,室内设计,装置设计
项目位置:北京
设计和完成年份:2016-2023
状态:已建成
建筑面积:678 平米
占地面积:858平米

2016 VOYAGE COFFEE 798
https://www.ateliersuasua.com/voyagecoffee798
2021 VOYAGE COFFEE 2.0
https://www.ateliersuasua.com/voyagecoffee798ver2
2022 Pas Normal Studios pop-up store
缓慢形成的聚落
从2016到2023八年的时间跨度里,我们陆续对陶瓷三街88号街区内的空间做了6次设计,内容包括建筑改造、室内设计和装置设计。
虽处同一地块内,但因设计时间阶段与用户的不同,每一次改造都相对独立。站在当下的时间点回顾,设计是一个反复拼贴与叠加的过程。由于无法进行统一的规划,这里和城市中自发改造和加建的野生空间并没有什么本质上的不同。
有趣的是,随着时间的推移,这种“自发性”带来的活力逐渐显现。从建筑的角度来看,新与旧的对话时刻在发生,砖混预制板、混凝土框架、钢结构在这里同时出现。各个独立空间之间的互动关系和朝向院落的向心力也在加强。从使用者的角度来看,因为功能的复合,不同社群所产生的互动增多,催发出个体与空间的归属感。
设计虽自下而上,但经过时间的培养,场地逐渐具有空间和氛围上的整体性。
A slowly forming community
From 2016 to 2023, we had six design projects in No.88, 3rd Ceramics Street, including architectural renovation, interior design and installation design.
Although it is located in the same plot, each renovation is relatively independent due to the different design time stages and users. Looking back at the current, design is a process of repeated collage and superposition. Due to the inability to make a unified plan, there is no essential difference between this place and other spontaneously renovated spaces in the city.
Interestingly, as time goes by, the vitality brought by this "spontaneity" gradually emerges. From an architectural perspective, the dialogue between the new and the old is happening all the time, brick-concrete structure and prefabricated slabs, reinforced concrete frame structure, and steel structures appear here at the same time. The interactive relationship between each independent space and the centripetal force towards the courtyard are also strengthening. From the user's perspective, due to the combination of functions, the interaction between different communities has increased, which has stimulated the sense of belonging between individuals and space.
Although the design is bottom-up, after time, the site gradually has the integrity of space and atmosphere.











最近的一次改造
2023年对厂房南翼建筑的改造是最近的一次。建筑为二层砖混小楼,位于场地的入口处,南立面朝向798园区主路,北立面朝向内院。设计任务是改造成独立的烘焙工作室。
我们保留了沿街立面上原始的窗洞口,控制路过行人的视线,使其既可以聚焦于前景的面包吧台,又可以穿透院子抵达咖啡空间的导视墙,引发步入院内的好奇。同时沿街的主入口被调整到山墙侧,促使客人通过院子的主入口看到院子的整体后再选择来到店内。
而朝向院子的北立面延续2016年对北翼咖啡空间的改造方式,使用钢结构和大片的玻璃取代原有的红砖立面。此时原本围合室外院子的南北两侧墙体开放通透,模糊室内外关系,在视觉上将围合出的院子空间边界后推至整个场地的最外围墙体,院中的大树更像是整个“大空间”中的立柱,成为空间中的元素。
The most recent renovation
The renovation of the south wing of the factory in 2023 was the most recent one. The building is a two-story brick-concrete building located at the entrance of the site, with the south facade facing the main road of the 798 Park and the north facade facing the inner courtyard. The design task is to transform it into an independent baking studio.
We retained the original window openings on the street facade to control the sight of passers-by, so that they can focus on the bread bar in the foreground and penetrate the courtyard to reach the guide wall of the coffee space, arousing curiosity to enter the courtyard. At the same time, the main entrance along the street was adjusted to the gable side, prompting guests to see the whole courtyard through the main entrance of the courtyard before choosing to come to the store.
The north facade facing the courtyard continues the renovation method of the north wing coffee space in 2016, using steel structure and large glass to replace the original red brick facade. At this time, the north and south walls that originally enclosed the outdoor courtyard are open and transparent, blurring the relationship between indoor and outdoor, and visually pushing the boundary of the enclosed courtyard space back to the outermost wall of the entire site. Big trees in the courtyard are more like columns in the entire "grand space" and become element of the space.














